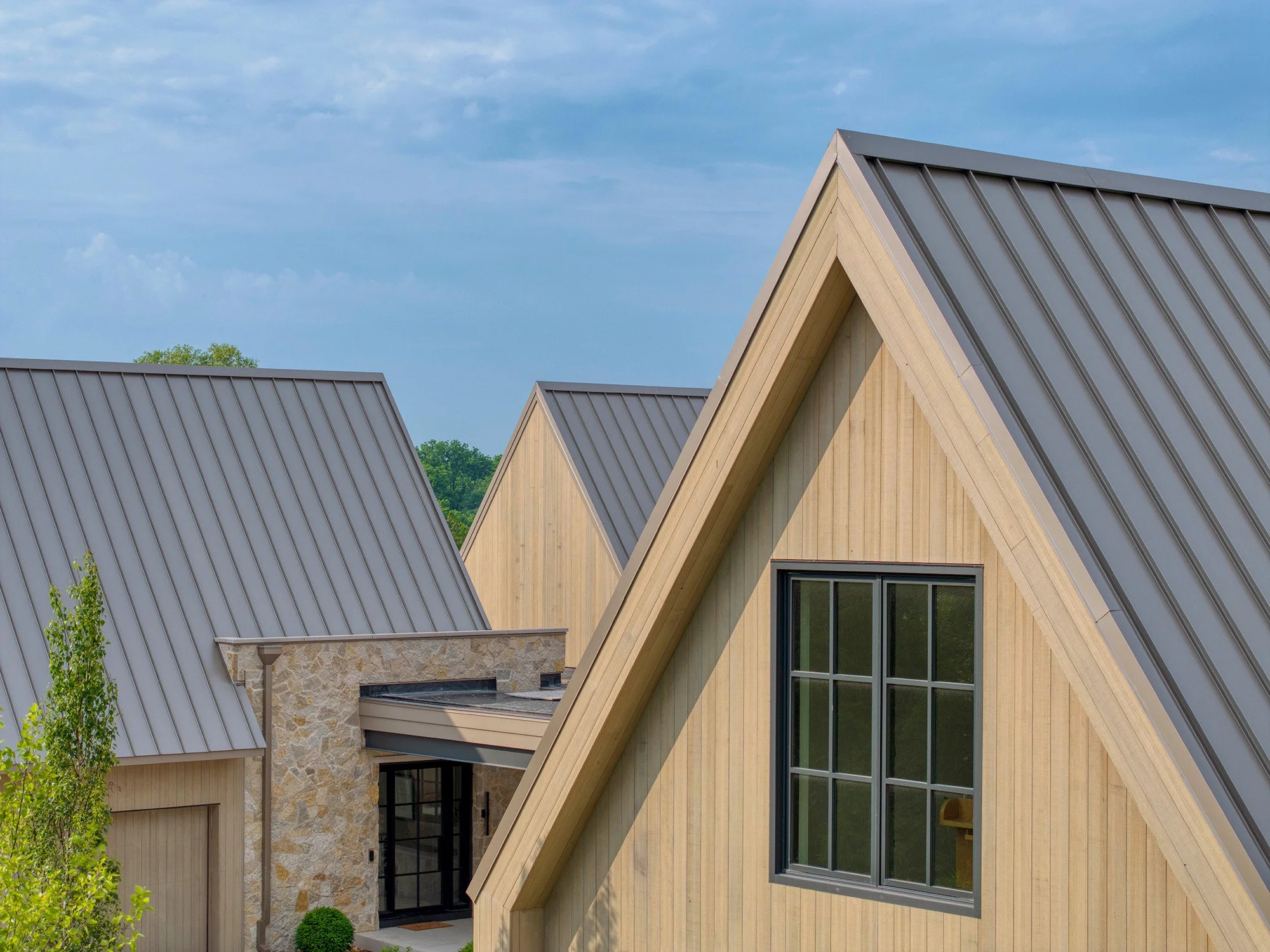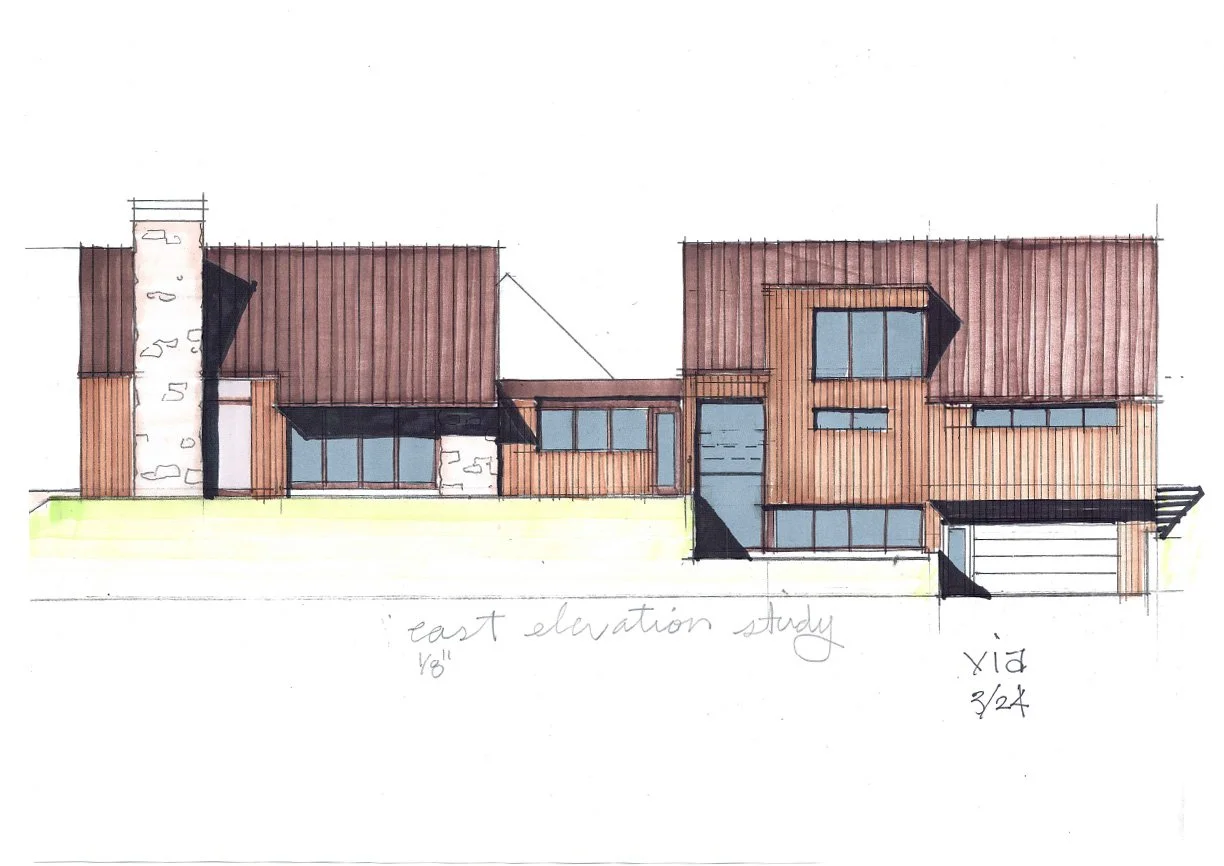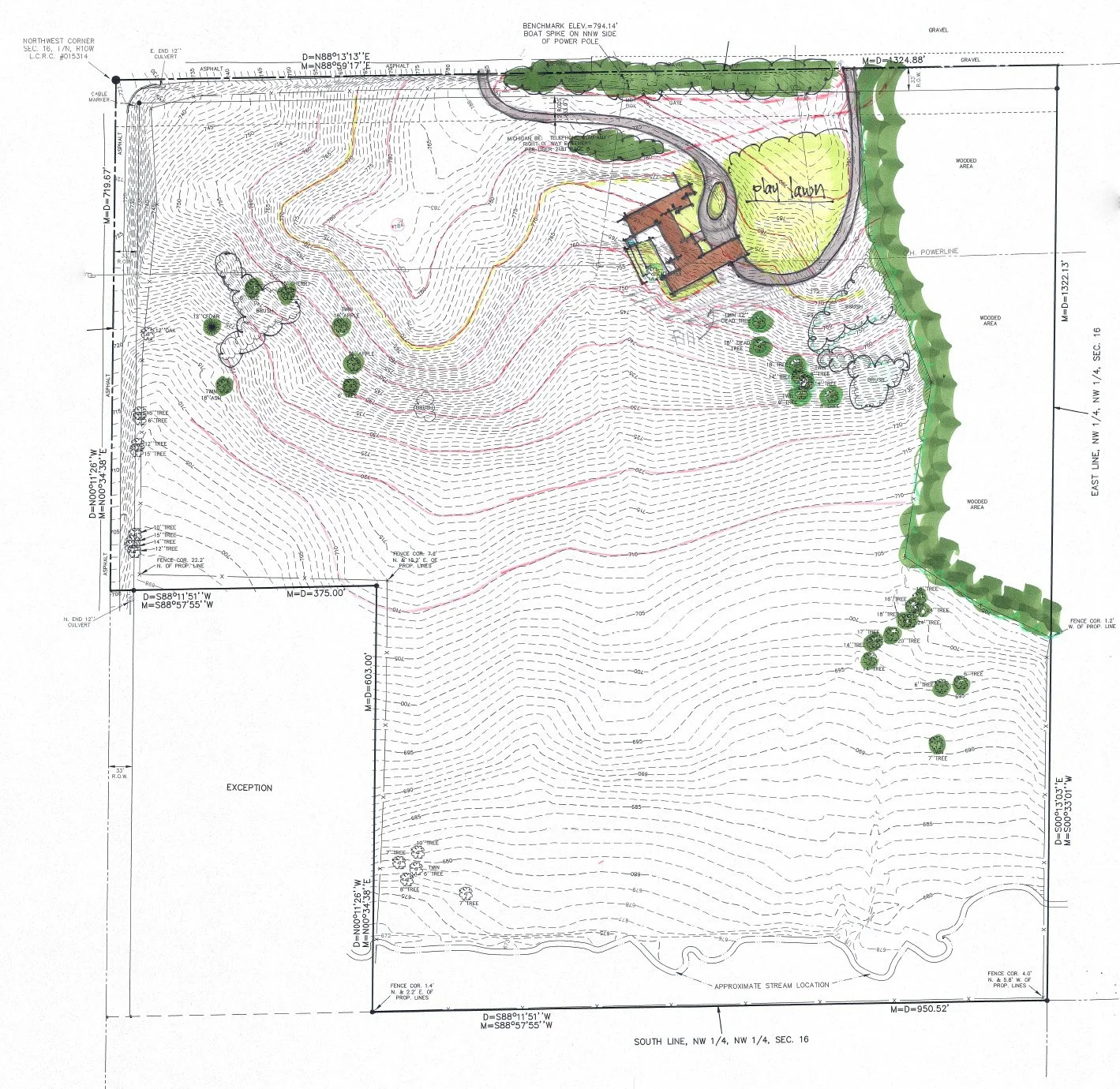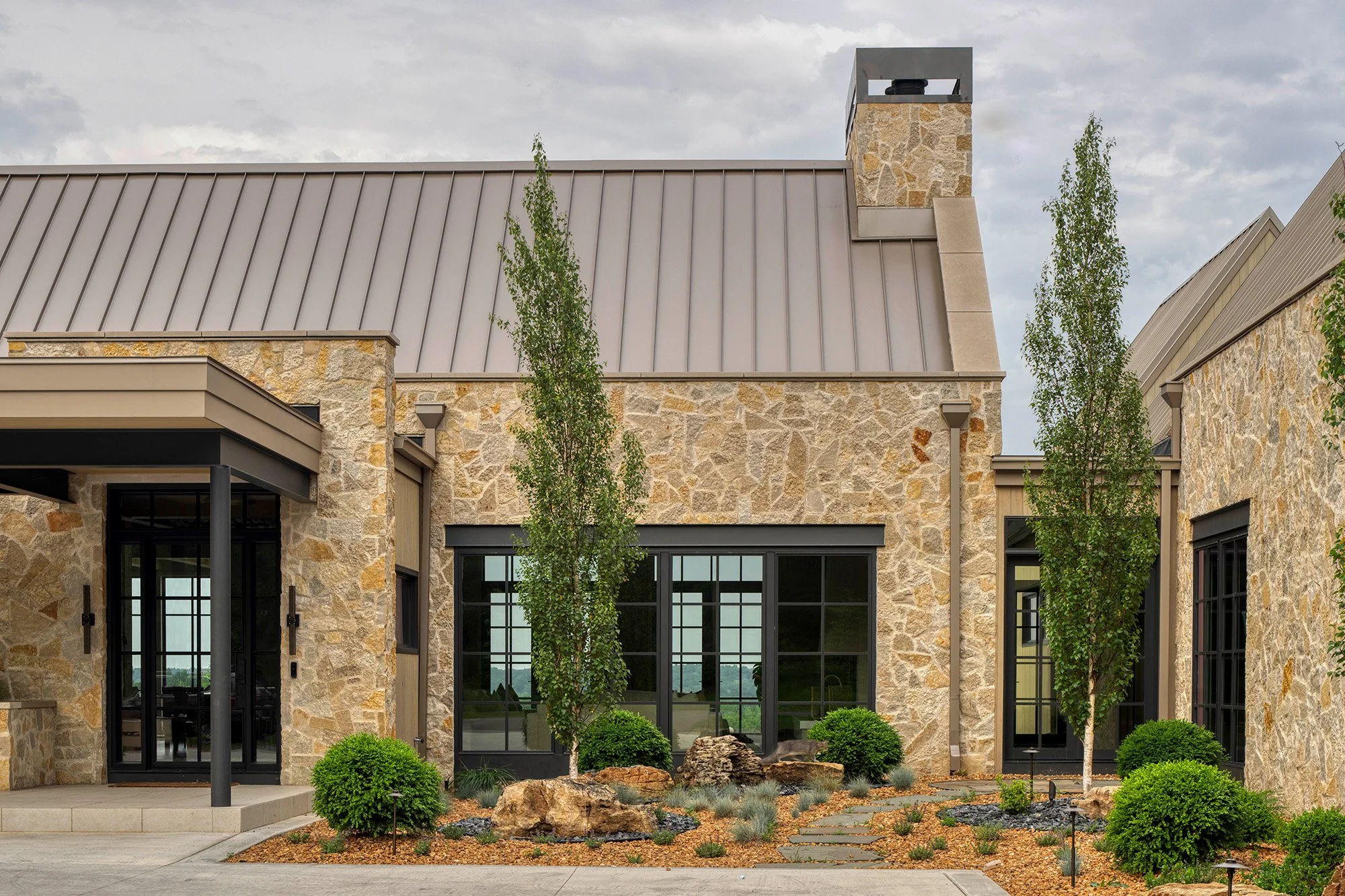Behind the Design: Valley View
A Hilltop Home, Crafted by Land and Vision
Where it Begins
At Via Design, every project begins with a deep understanding of both client and site. Valley View, a home perched atop a scenic hill, embodies this philosophy. From the earliest conversations to the final details, its design was guided by the lifestyle and vision of the family who would one day call it home.
Design in Collaboration
Via Design provided both architecture and interior design services for this 4-bedroom, 4.5-bathroom residence in Ada, MI, partnering with Kenowa Builders on construction. Architect Brian Barkwell and interior designer/project manager Sara Dupin shared insight into the design process:
“We love drawing inspiration from our clients and understanding what appeals to them. Our job is to process that information and translate it into a design that delights them long term,” reflects Sara.
Beyond Labels: A Style of Its Own
Valley View was designed with warmth, functionality, and a strong connection to its site in mind. Its gabled volumes, linked by flat roofs, create a footprint that feels confident on the hilltop while remaining thoughtfully attuned to its surroundings. The layout reflects the clients’ way of living, balancing practical spaces with a sense of openness. In Brian’s words,
“The thought was to have simple, pure forms of the house that relate directly to how the clients live within it. Many of the rooms and spaces reveal themselves architecturally on the exterior.”
From the beginning, the clients played a central role in shaping the design. Familiar with the property, they helped identify the ideal location for the home, positioned to capture panoramic views to the south and west. Every decision, from overall layout to the smallest material choice, was guided by how the spaces would be experienced day to day.
Materials with Purpose
One of the hallmarks of Valley View is its deliberate use of materials. Thermally modified wood siding wraps the exterior, bringing natural warmth with the benefit of minimal upkeep. It was chosen not only for its beauty but also for its longevity, promising to weather gracefully without the heavy maintenance often associated with wood. Large-scale mock-ups of stone and wood were placed on-site to allow the clients to see how materials would weather over time, ensuring no surprises after construction.
Inside, finishes were just as deliberate. Limewash paint was used throughout the main living areas and primary spaces, creating a soft, changing texture that enhances the home’s expansive interiors. Stonework was treated with an overgrout technique, fine-tuned with client input to achieve the right color, shade, and texture. Every detail reflects careful consideration, collaboration, and an understanding of how materials will age gracefully over time.
Shaped by the Land
Early in the project, Brian remembers pulling on his boots and walking up the hill early on in the project, feeling the uneven ground and loose rocks beneath his feet as he explored different areas while discussing the ideal placement for the home.
Today, the home is deeply rooted in that setting. Covered terraces and a spa extend the living experience outdoors, framing the horizon and creating seamless connections between interior and landscape. The structure itself is gently sculpted into the hillside, minimizing intrusion while maximizing livability. A walkout lower level accommodates recreation, including a pickleball court and lower-level garage, while integrating cleanly with the natural topography.
Life at the Center
Every element of Valley View was shaped to support daily living with comfort and connection. A sitting area off the kitchen serves as a natural gathering place, while expansive windows blur the boundary between indoors and out, filling the home with light and expansive views. Multiple fireplaces bring intimacy and warmth to spaces both large and small.
At Via Design, we strive to create homes that are as functional as they are striking. Each project reflects the personality, routines, and long-term needs of its owners, resulting in spaces that feel uniquely theirs.
Designing with Intention
Valley View is a clear expression of our client-driven approach. From concept to completion, every step of the process was collaborative and deliberate. By listening carefully and planning with foresight, we helped shape a home that will serve its residents for years to come.
Valley View is more than a house on a hill; it’s a home that could only exist here, shaped by the land, the people who live within it, and the vision they brought to life with us. It stands as a testament to the thoughtful design, careful planning, and collaborative process that define every Via Design project.
For a deeper look, Valley View was featured in the October 2025 edition of Cosmopolitan Home.
Project Snapshot
Project Type: Residential New Construction
Location: Ada, MI
Via Team
· Architecture: Brian Barkwell and Max Bainbridge
· Interior Design: Sara Dupin and Isabelle McIntosh
· 3D Renderings: Adrianna Keller
· Photography: David Daniele and Nate House
Builder: Kenowa Builders
Year of Completion: 2025
Written By: Brittany Poppen
















